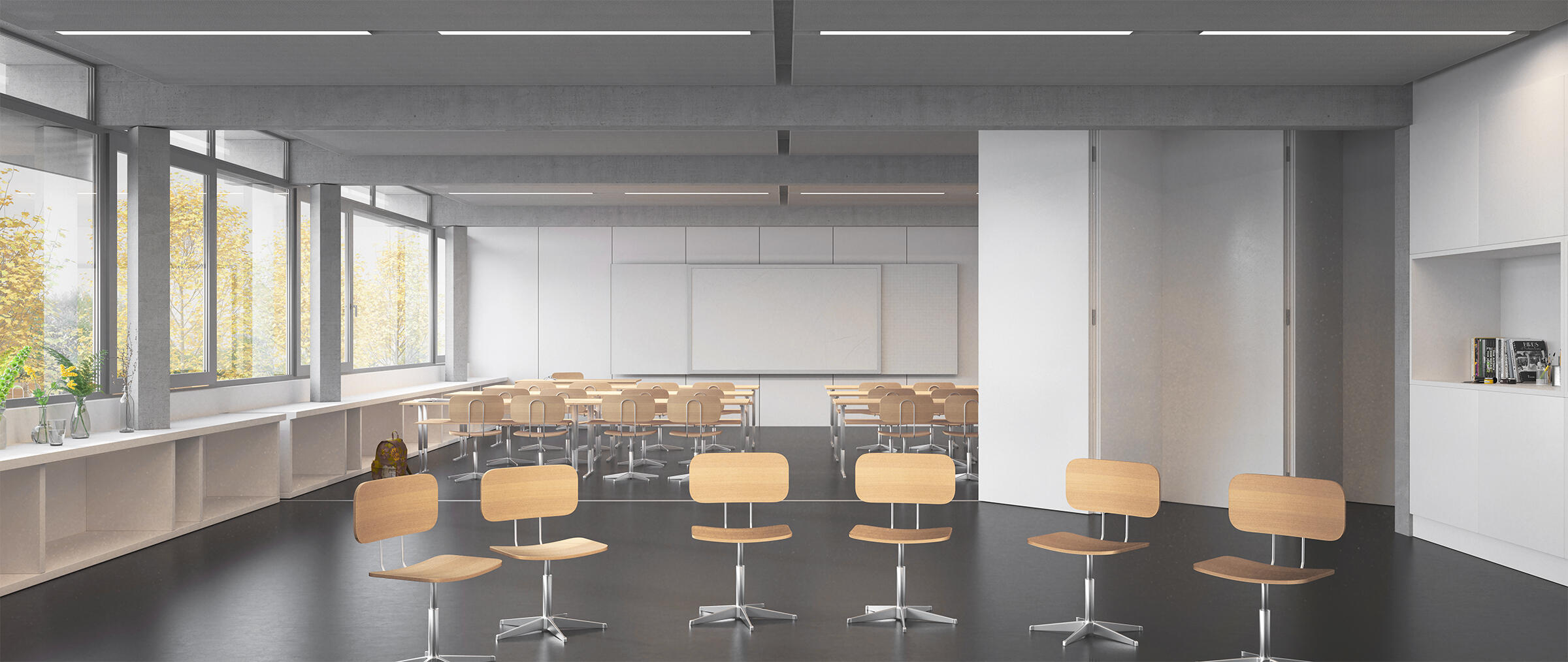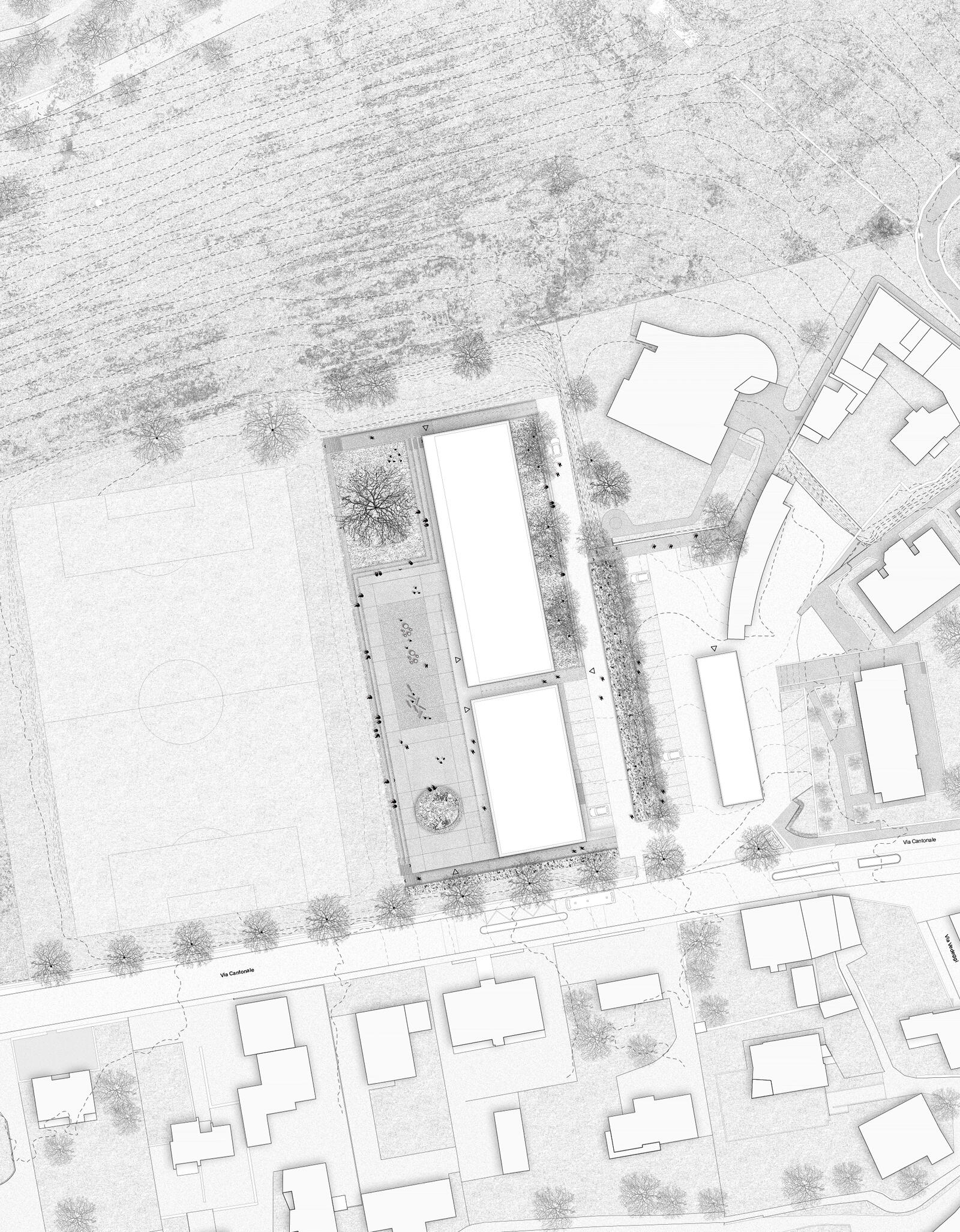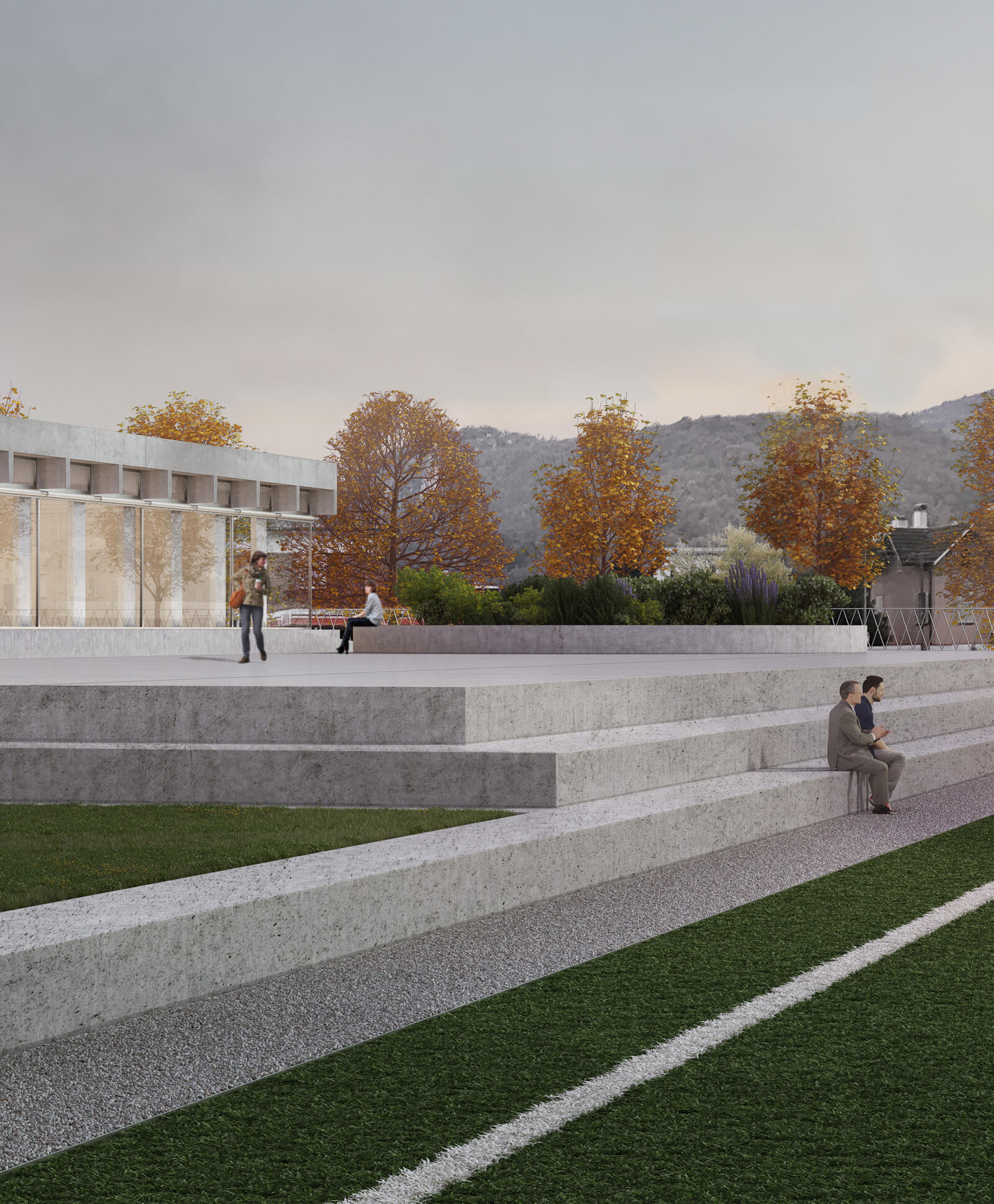MAMBO, primary school, Magliaso, Switzerland, competition, 2019Read less
The project is made up of two essential and regular volumes that produce an unicum. They have two different functions: a sport area, and a school. Both buildings are developed on two levels, and they are placed on a podium. This element draws an artificial topography with green and paved areas, creating a new relationship with the sport field and the surrounding landscape. The school building is accessed via a covered outdoor area that can be used during the break. Then, the volume of the gym emerges from the podium and it is connected to the parking areas by a ramp. Since the main entrance is independent, this space can be used also in the evening by sport associations.
WITH Ing. Mario Monotti COLLABORATOR Andrea Tregnago RENDERS Stefano Zeni



